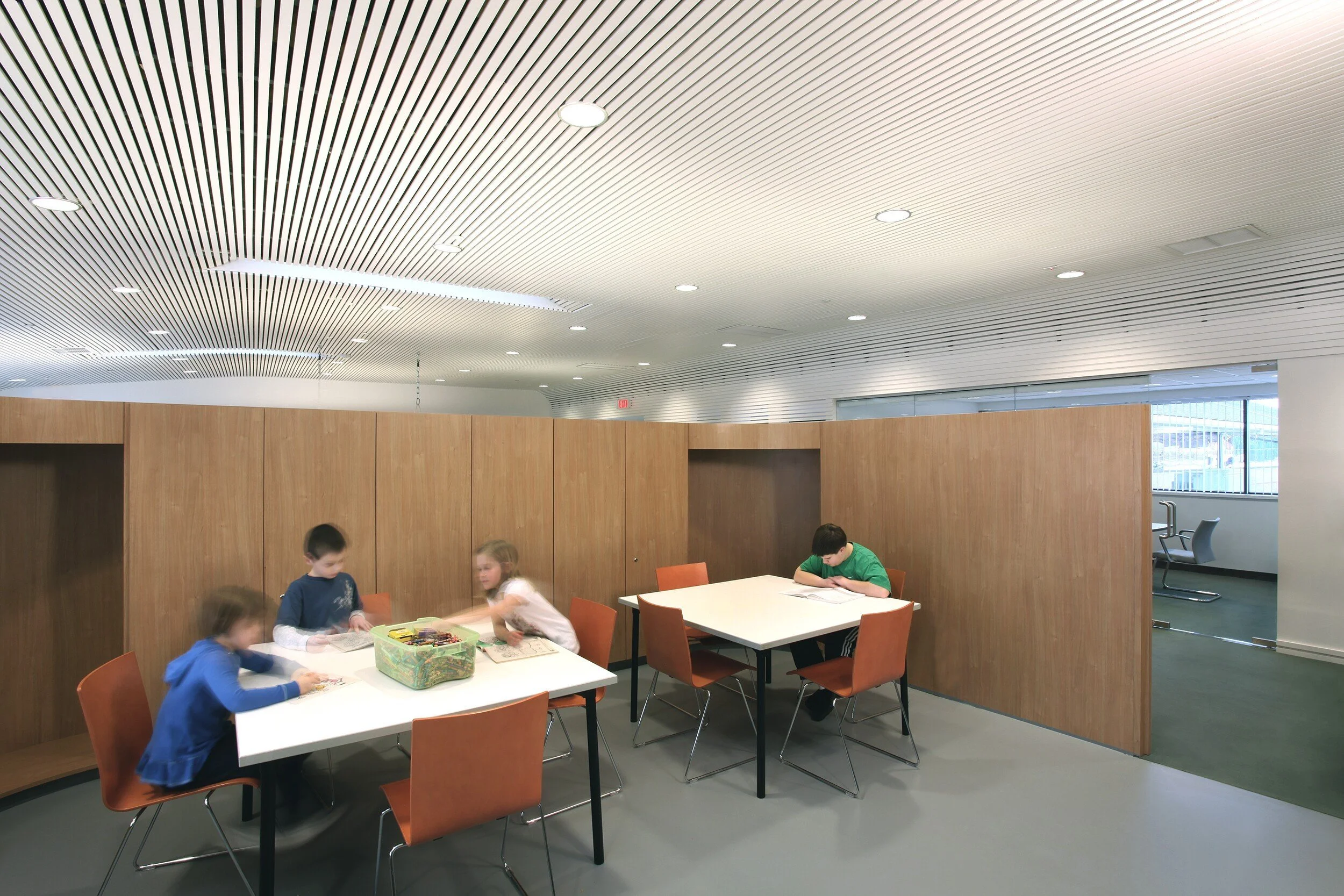Judson Center Autism Connections
design was provided pro-bono and was published in a widely released book, The Power of Pro-Bono” . construction documents and administration were provided at a reduced cost.
it was important to make the center feel less like a clinic and more like a community center. our concern was not only for the children but for the parents. we wanted the parents to be excited about bringing their children to a place of joy as opposed to an institutional experience.
we were asked to provide classrooms without windows to avoid distractions during class time. this restriction was the leading driver in the design. rather than provide classrooms that felt like gypsum board cells with lay in ceiling, we lifted the ceiling and lowered the walls so these small classrooms had a vista above the walls which helped to release the pressure of the small classrooms. white lit niches further release the compression in the room.
the ceiling was articulated by white slates to feel more organic, or sky-like. the flowing ceiling swept up in places to meet a light well which brings natural light into the classrooms.






