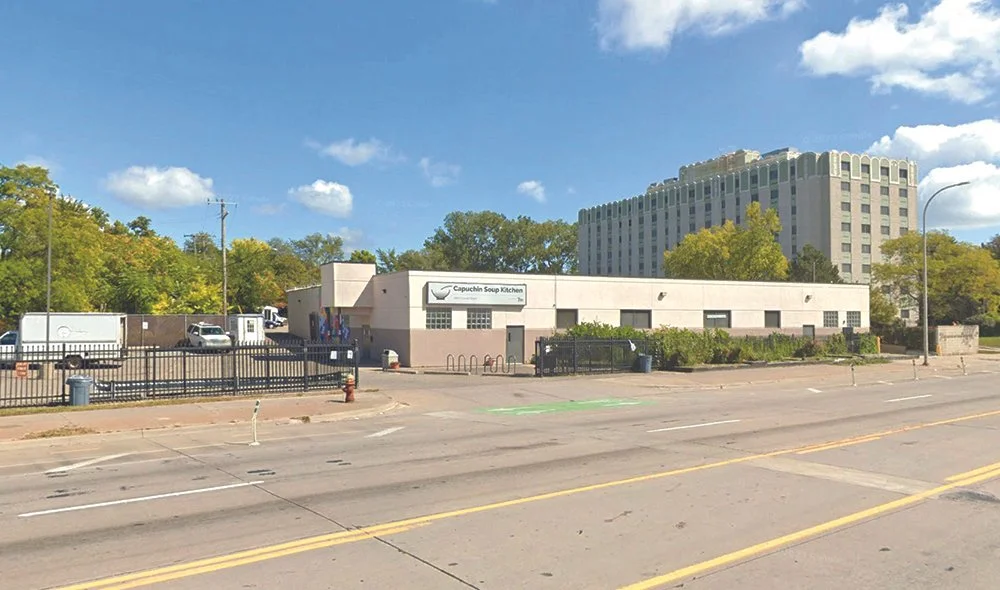Solanus Casey Rosa Parks Children and Youth Program
inspire
embrace
invite
parking is redesigned to allow a protected hardscape in front of the building to allow patrons to gather in an area protected from the parking lot traffic. There are separate entrances for the existing first floor soup kitchen and the Rosa Parks Program. at the first floor level the Program simply has a lobby that takes them to the main floor of the program at level two. an elevator element visually ties the floors of the program element together. the second floor overhangs the first floor to provide protection for those waiting for the soup kitchen to open.
similar to the Judson Center Autism Connections project, we wanted the parents of the children to feel good about what they were providing for their children; that they were not leaving their children at an institution but at a place of joy and learning.
the main level of the Program (below) is on the second level. the level is primarily opaque along the busy street face. natural light and views are directed to gardens at the existing roof and along the street were views are facing downtown and the river. walls are thickened to provide storage so learning material is not cluttering the space. structure above is arranged in a more branch-like to provide a more playful and organic space.
an unconditioned premanufactured greenhouse keeps cost down, provides thermal protection and a location for the Program to teach gardening skills to the children. currently the Program has a garden along the street that is small and noisy.
adjacent to the greenhouse is a roof deck that accommodates outdoor classes and events. walls are more transparent than the second level as the views are distanced from the street level and above many of the adjacent structures. these walls are tall to provide safety and additional acoustical protection.
existing
existing








