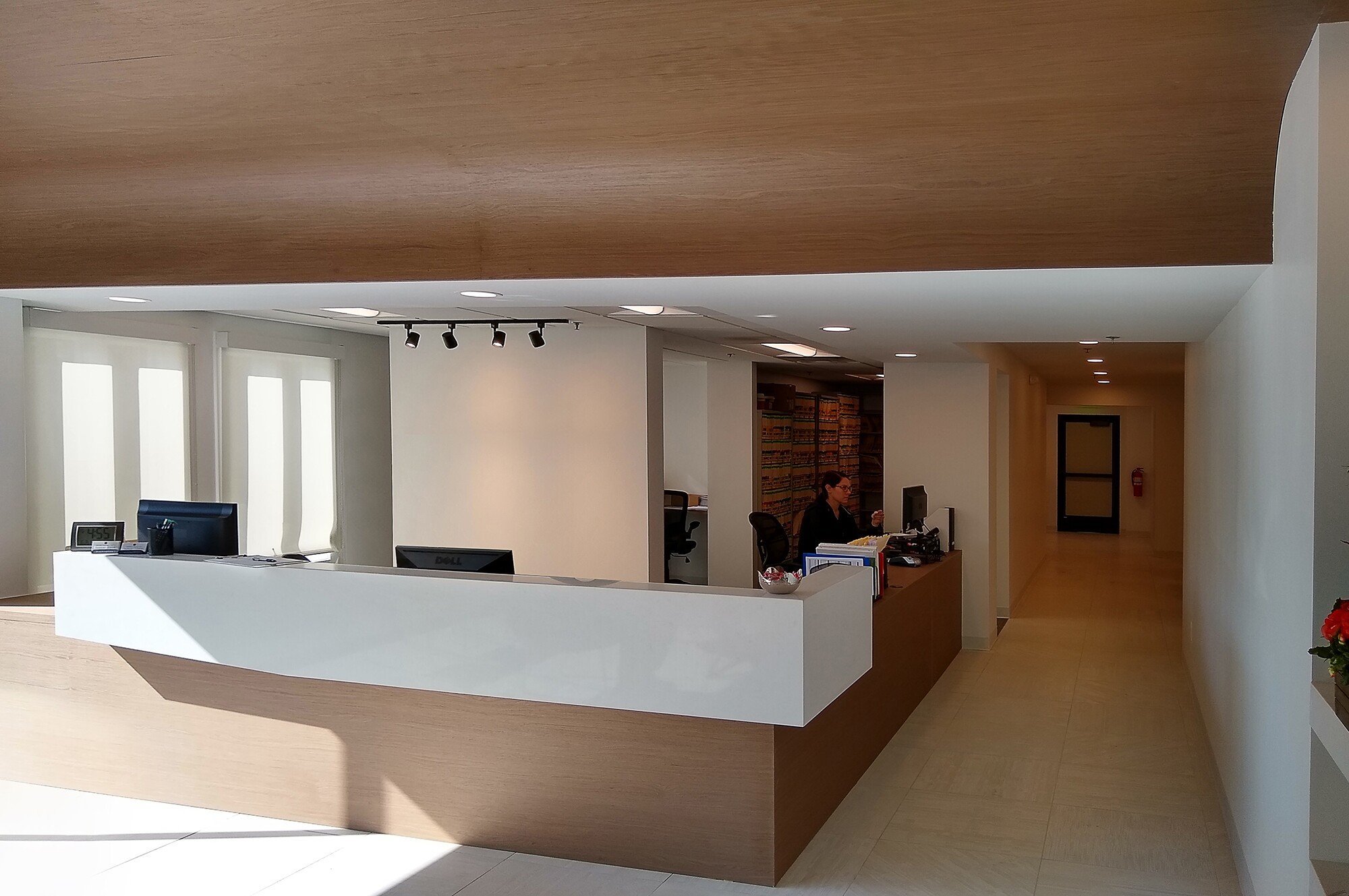Stutz Dermatology
design architect: matt hathorne
construction documents: matt hathorne
architect of record: hensel architects
prior to the renovations, clients would enter a clinic-like atmosphere (see prior photos) which represented a low level effort to detail. as dermatology is often cosmetic and very crucial to one’s appearance. the doctor was looking for a space that conveyed to the client’s the doctor’s attention to professionalism, appearance and detail.
natural light was brought into the lobby via a glass wall to one side. a patio was added so clients had the option of sitting outside. a patio wall was added to screen pedestrians and parking.
a curved ceiling above the reception desk that transitions to a lower, white ceiling designates the transition from public to private space. the wood ceiling provides warmth. the white, flat ceiling represents sterility and professionalism without feeling clinic-like.
lobby prior to renovations
lobby prior to renovations




